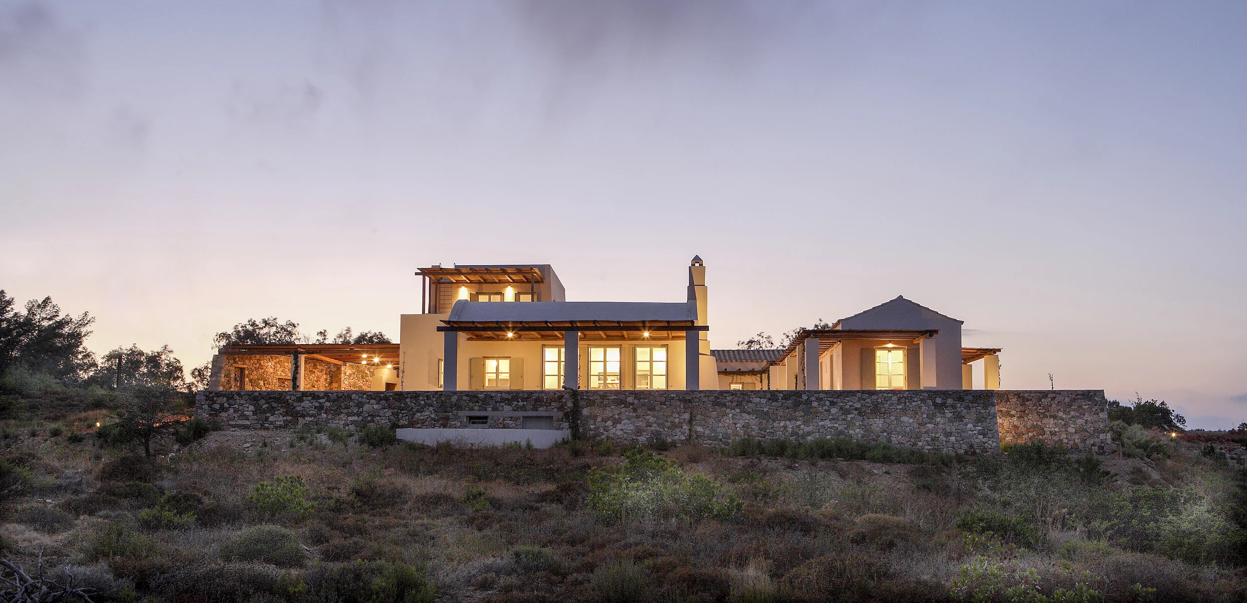








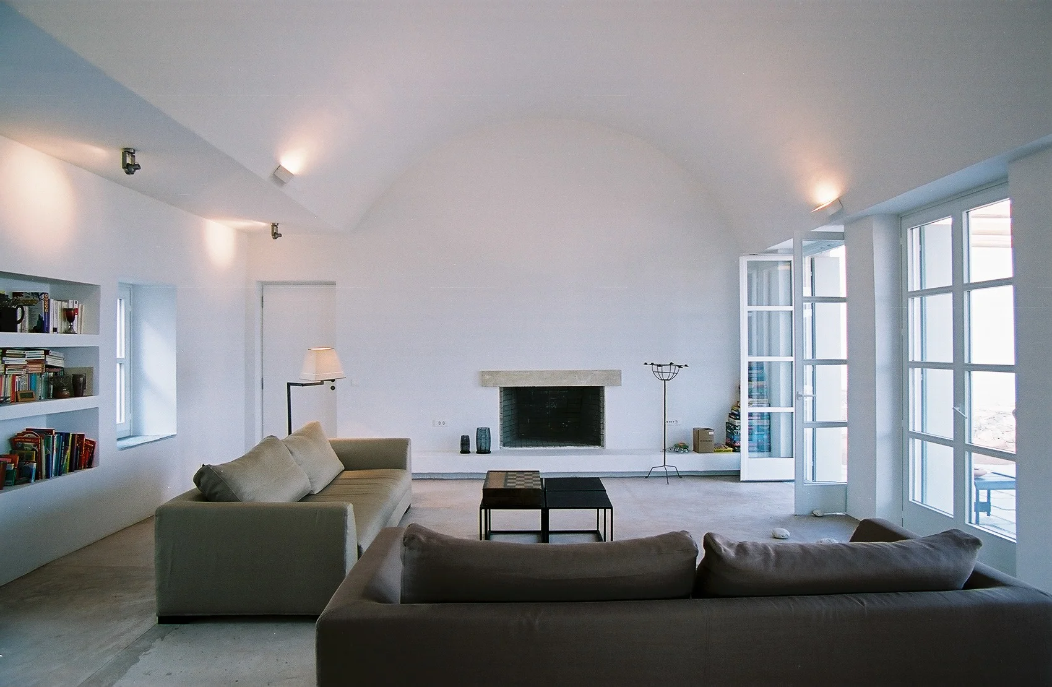
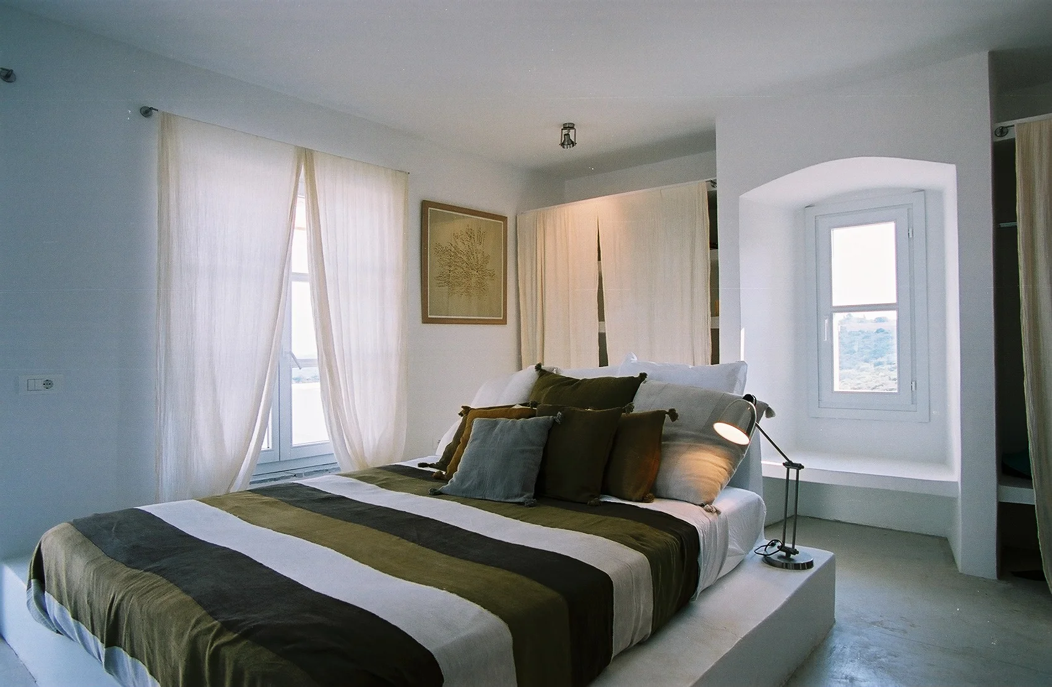
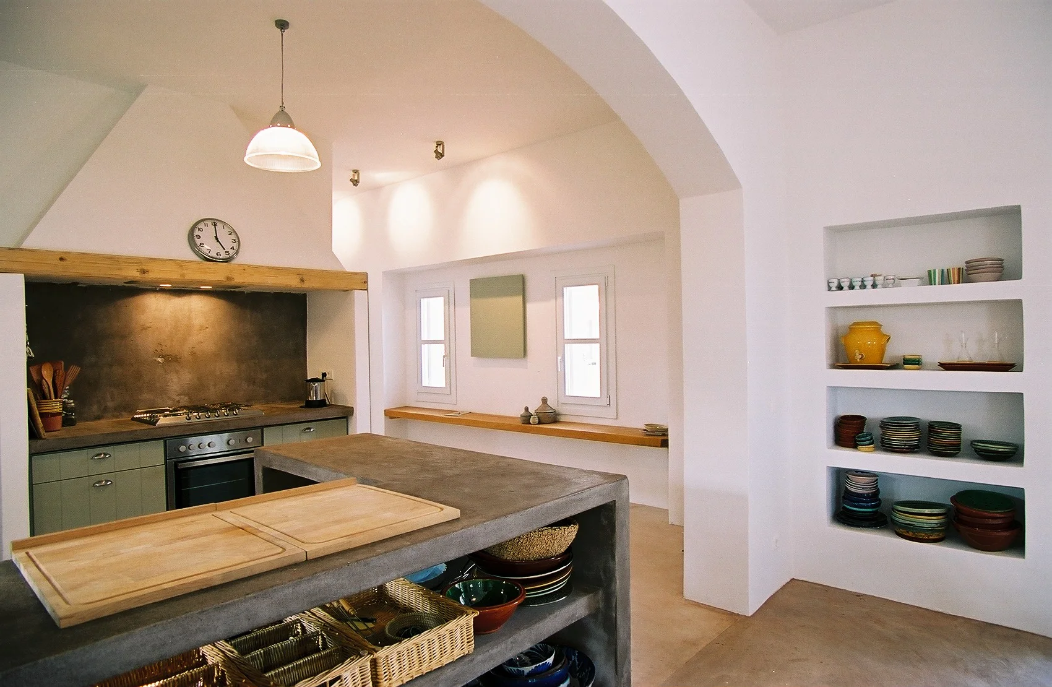
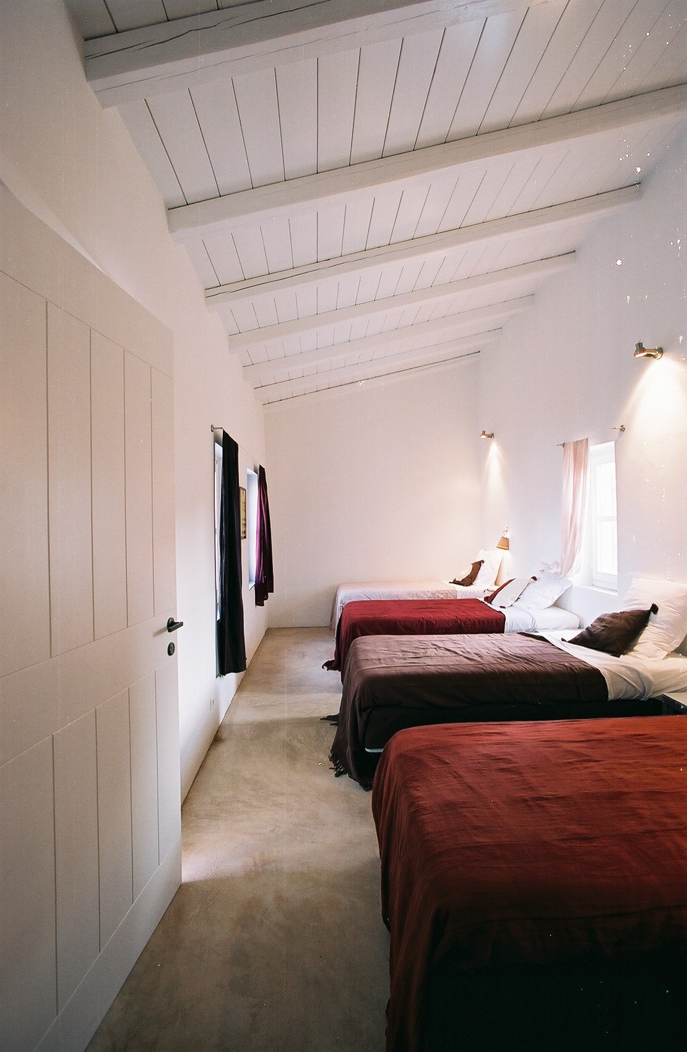

The Zarmynarie House
The settlement of Gerakari is located on the northern part of Kythera comprising of scattered houses with views towards the cape of Cavo Malea. The house was designed for a large family, covering a total surface area of 350m2 - located on an isolated hilltop with north-east orientation near Gerakari. The big atrium at the center of the unit is a living core surrounded by roofed verandas, shell domes and roof levels with great views. The project was included in the catalog of the Greek pavilion of the 10th International Architecture Exhibition in Venice.
Design - Construction: 2004 - 2006
Location: Kythera, Greece
Photos: Giorgos Vrettakos/Dimitris Benetos